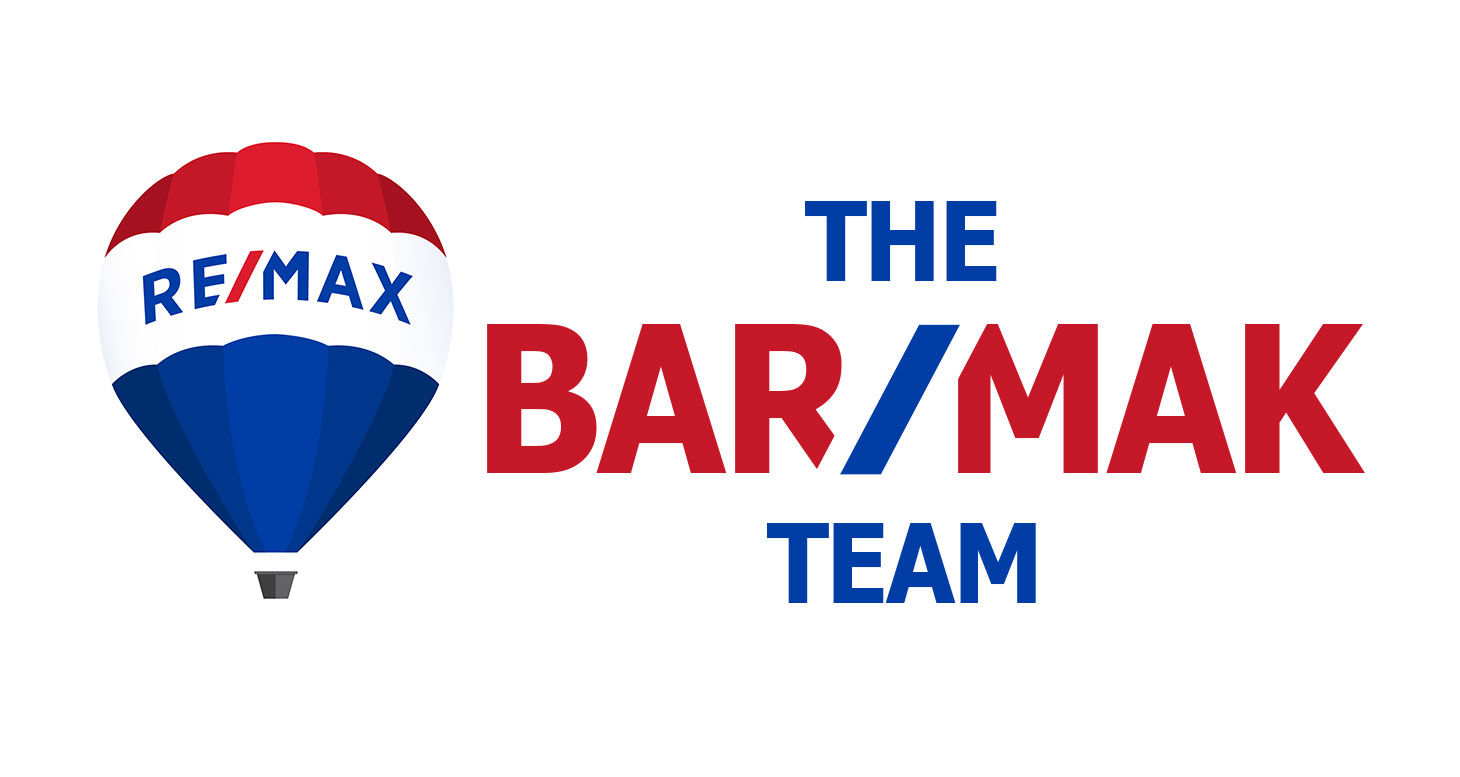Description
Modern Luxury in Prestigious Weston Downs! Welcome to this stunning custom-built home, completed in 2024, located on a rare ravine lot in the sought-after Weston Downs community. A striking modern stone facade, bold architectual windows, sleek exterior potlights and a grand oversized door set the tone for what lies within. Offering over 3,900 sq ft of modern elegance, this 4+1 bedroom, 5-bathroom home was designed with comfort, function, and upscale living in mind. Step into a grand main floor with 10-foot ceilings, hardwood floors and pot lights throughout, solid core doors, custom floor to ceiling drapes, zebra blinds throughout and an airy open-concept layout. The living room features a dramatic 20' vaulted ceiling and a beautiful gas fireplace, while the formal dining area is ideal for hosting. The expansive family room includes built-in speakers, lots of natural light and beautiful views of the ravine.The chefs kitchen boasts a large island with breakfast bar, quartz countertops, built-in appliances, and custom cabinetry. The breakfast area walks out to a private deck overlooking the lush ravine where you might even spot a deer or two .Upstairs offers 4 generous bedrooms with vaulted ceilings. The primary suite features a walk-in closet and spa-like 5 piece ensuite with 2 sinks, large shower, soaker tub and a water closet. The second bedroom has a private 3-pc ensuite, while the third and fourth share a Jack-and-Jill bath.The finished walk-out basement includes 9-ft ceilings, an extra bedroom, a 3-pc bath, and a large rec room with access to the backyard and peaceful ravine. Don't miss out on this rare opportunity to own a brand new condition home in prestigious Weston Downs. Tarion warranty until 2031.
Additional Details
-
- Community
- East Woodbridge
-
- Lot Size
- 24.39 X 134.81 Ft.
-
- Approx Sq Ft
- 3500-5000
-
- Building Type
- Detached
-
- Building Style
- 2-Storey
-
- Taxes
- $10771 (2025)
-
- Garage Space
- 2
-
- Garage Type
- Attached
-
- Parking Space
- 4
-
- Air Conditioning
- Central Air
-
- Heating Type
- Forced Air
-
- Kitchen
- 1
-
- Basement
- Finished with Walk-Out, Separate Entrance
-
- Pool
- None
-
- Listing Brokerage
- RE/MAX PREMIER INC.
Receive an Instant Property Analysis generated by state of the art Artificial Intelligence.
Comparable Sold Properties and similar active properties sorted in a chart, allowing you to analyze the dynamics of this property.

















































