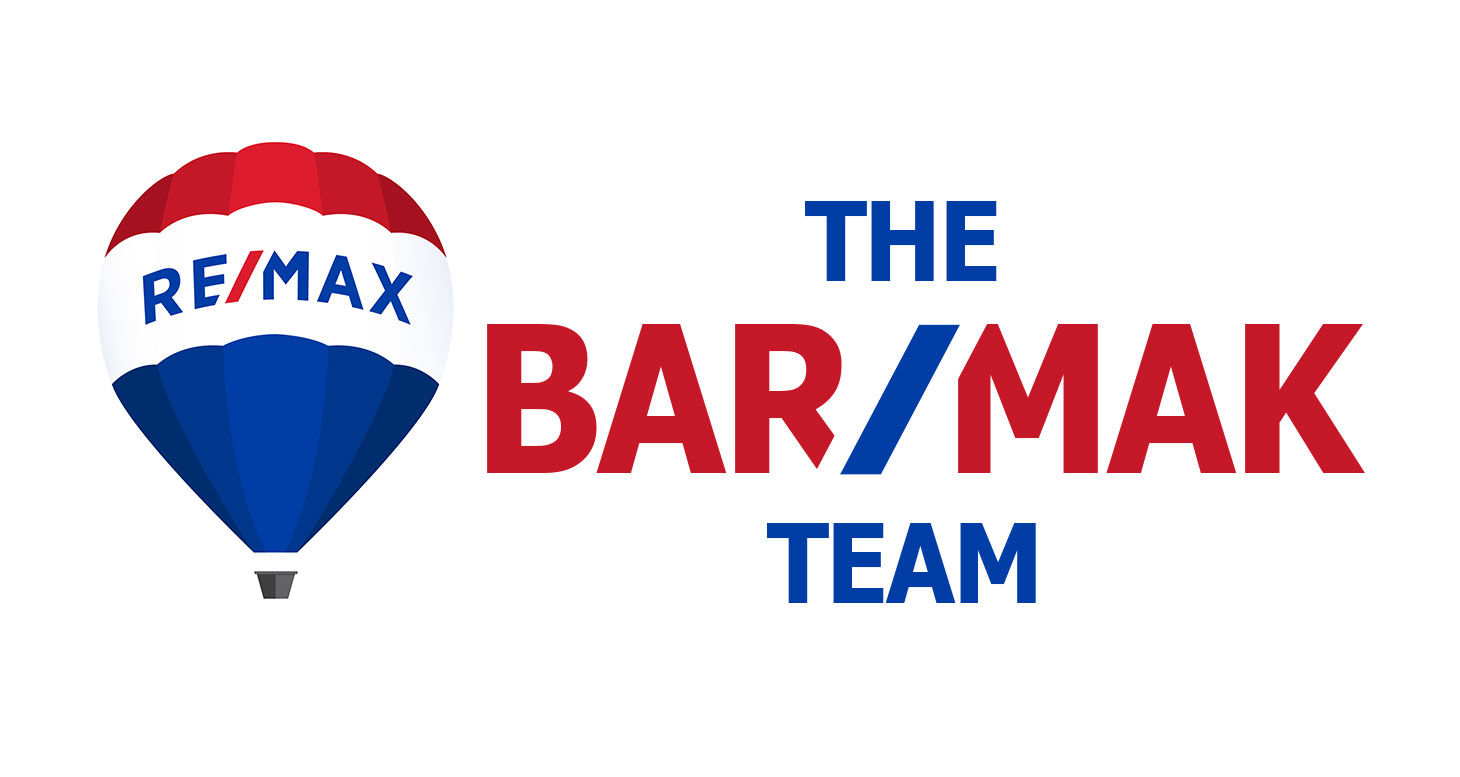Description
Welcome to 818 Cappamore Drive, a stunning detached family home masterfully built, showcasing the elegant and timeless abode. This impressive residence offers an ideal blend of classic architectural charm and contemporary functionality, perfectly designed to meet the needs of todays homeowners. Boasting 4 spacious bedrooms and 2 full bathrooms plus a main-floor powder room, this home provides ample space and comfort for growing families and guests alike. From the moment you step through the front door, you are greeted by 9-ft high ceilings and rich hardwood floors that extend through the expansive formal dining and living areas, creating an open, inviting ambiance filled with natural light.The chefs kitchen is a true centrepiece, outfitted with pristine quartz countertops throughout, sleek modern cabinetry, and premium stainless-steel appliances. Upstairs, the spacious primary room offers a private retreat featuring a large walk-in closet and a luxurious 4-piece ensuite bathroom complete with a relaxing tub and glass-enclosed shower. Two additional bedrooms also enjoy their own walk-in closets, enhancing storage and personal space, while the fourth bedroom and full bathroom complete the upper floor. Adding to the convenience is a dedicated upper-level laundry room, thoughtfully positioned to make household chores easier. The large, fully finished basement stands out as a versatile living space, uniquely customized with an extra window to flood the area with natural light. This bright and welcoming space is perfect for a home theatre, fitness centre, children's playroom, or quiet office offering endless possibilities for your lifestyle needs. Step outside to your private backyard oasis, fully fenced for privacy and security perfect for outdoor entertaining, summer BBQs, or simply unwinding in a serene setting. Don't wait schedule your private viewing today and make 818 Cappamore Drive your new family home!
Additional Details
-
- Community
- 7711 - Barrhaven - Half Moon Bay
-
- Lot Size
- 36.09 X 91.76 Ft.
-
- Approx Sq Ft
- 2000-2500
-
- Building Type
- Detached
-
- Building Style
- 2-Storey
-
- Taxes
- $5890.09 (2025)
-
- Garage Space
- 2
-
- Garage Type
- Attached
-
- Parking Space
- 2
-
- Air Conditioning
- Central Air
-
- Heating Type
- Forced Air
-
- Kitchen
- 1
-
- Basement
- Full, Finished
-
- Pool
- None
-
- Zoning
- Residential
-
- Listing Brokerage
- EXP REALTY
Receive an Instant Property Analysis generated by state of the art Artificial Intelligence.
Comparable Sold Properties and similar active properties sorted in a chart, allowing you to analyze the dynamics of this property.














































